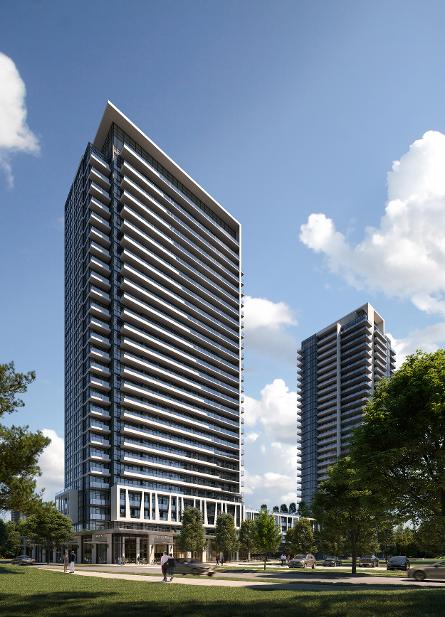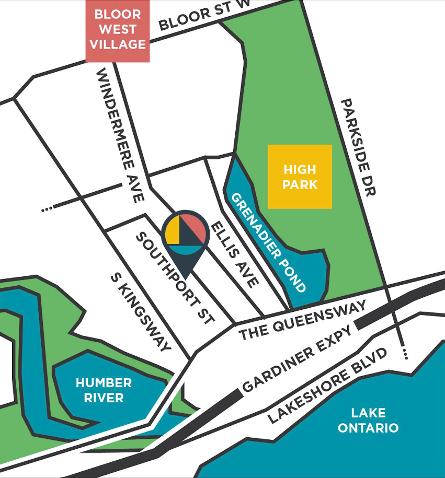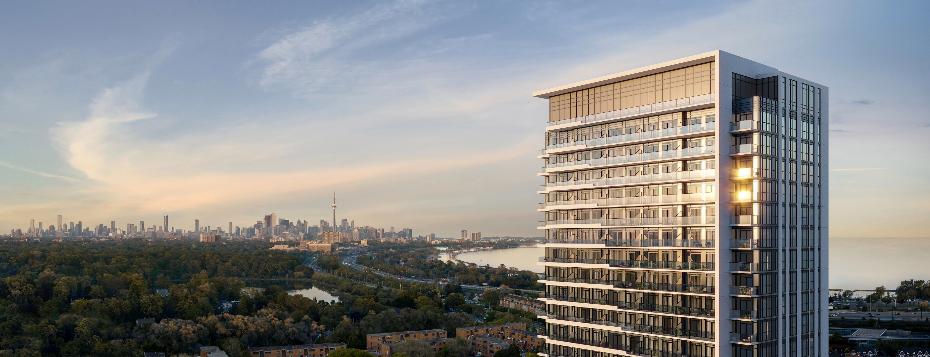
A SOUTHPORT Address Condominium project IN PRE-CONSTRUCTION BY STATE BUILDING GROUP
Southport Condos is a new mixed-use luxury condominium currently in pre-construction at 34-50 Southport Street in Toronto, Ontario by State Building Group. This development consists of two towers of 27 and 30 storeys in height with 625+ dwelling units and ground level retail space designed by Richmond Architects Ltd.
Condo Project Highlights
| Developer: | |
|---|---|
| Development Name: | |
| Address: | |
| Main Intersection: | |
| Building Type: | |
| Number of Buildings: | |
| Number of Storeys: | |
| Total Units: | |
| Unit Types: | |
| Year of Completion: | |
| Prices Starting From | |
| Selling Status |

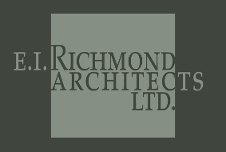
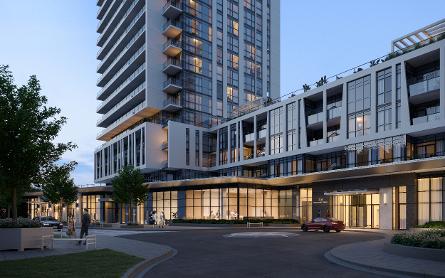
SOuthport downtown toronto's next great neighbourhood
The Southport is a residential project by State Building Group located at 34 Southport Sreet in the Swansea neighbourhood of Toronto near High Park and the Gardiner Expressway. Currently, the parcel of land is an empty vacant lot but was once used to house a commercial plaza. Future plans are to redevelop the land with at grade retail, residential uses and a "publicly accessible private plaza that will provide a community focal point within the existing neighbourhood". The Southport In Swansea proposal consists of a mixed-use development that has two proposed towers of 27 and 30 storeys in height connected by a three-storey podium. Building A which is the 27 storey east building that fronts onto Southport Street will be 90.15 metres in height and will also have a minimum of 1,300 square metres of proposed ground floor commercial use space and Building B which is the 30 storey west building will be about 99 metres in height. There are 625+ total residential units proposed of which 294 are one-bedroom units, 377 are two-bedroom units. Total gross floor area is 47,872 square metres of which 2,203 square metres may be used for commercial/retail purposes. Parking is proposed to be accessed from Southport Street with a total of 680 vehicular parking spaces.
When You Live Here, You Elevate Your Lifestyle
Located at the center of 3 coveted locales in the heart of Swansea.Southport Condominiums is located just north of The Queensway and close to many parks such as the South Humber Park, Rennie Park, and the High Park which is "Toronto's largest public park featuring many hiking trails, sports facilities, diverse vegetation, a beautiful lakefront, convenient parking, easy public transit access, a dog park, a zoo, playgrounds for children, a couple of eateries, greenhouses, picnic areas, a bunch of squirrels and various events throughout the year".
Register with us today for more information on these new high-rise towers by State Building Group!
Register today for more information!
